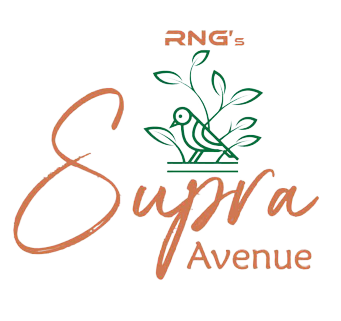


2&3 BHK Gated community apartment Bowrampet
Welcome to our paradise of happiness! Situated in the thriving locale of Bowrampet, near the ORR and Hyderabad's IT Corridor, this community is meticulously designed to elevate your standard of living to a new horizon. Crafted with top-notch infrastructure and quality, each home here epitomizes contemporary living at its finest. Surrounded by the lush beauty of nature, this haven offers 2 & 3 BHK apartments in S+5 storey towers, with 90 units, and magnificent 2370 sq ft duplex villas, all designed with your modern living perspective rooted in life's core values.
From the refined interiors to the meticulously maintained exteriors, from vibrant social spaces to serene havens of tranquility, there's a space for everyone here that truly resonates with the heart. If you prefer apartment living, you'll feel right at home in our TS RERA-approved 2 & 3 BHK gated community apartments in Bowrampet, which offer holistic living with abundant amenities like a magnificent clubhouse, park, and social hubs. This gated community apartment also boasts 40-0’ wide roads and vast open spaces that allow you to relax in the lap of tranquility.
Layout Plan
- Grand Entrance
- Clubhouse
- 40'-0" Wide Road
- Duplex Villas
- Apartments
- Social Infra
- Park Area
- Ganesh Temple


Alternatively, if you're a villa person, our gated community villas in Bowrampet encompass everything you and your loved ones have ever dreamed of. Your homes feature spacious three bedrooms with master suites and three-fixture master bathrooms, along with other modern interiors carefully selected to elevate the style of your home. Life here is a breeze with spectacular features like ample car parking facilities and recreational amenities such as a gym and home theater.
This address is a true reflection of you, nurturing your happiness and adding value to your future. It's a promise that unlocks a fortunate way of living for a brighter tomorrow.
Block A (Area Statement)
| Flat No. | Type | Facing | Plinth Area | Carpet Area | Exclusive Balcony Area | Sale Area |
|---|---|---|---|---|---|---|
| 1 | 3 BHK | West | 1160 | 960 | 96 | 1450 |
| 2 | 3 BHK | West | 1160 | 960 | 96 | 1450 |
| 3 | 3 BHK | West | 1138 | 940 | 94 | 1423 |
| 4 | 3 BHK | East | 1138 | 935 | 99 | 1423 |
| 5 | 3 BHK | East | 1160 | 957 | 97 | 1450 |
| 6 | 3 BHK | East | 1160 | 957 | 97 | 1450 |

Block B (Area Statement)
| Flat No. | Type | Facing | Plinth Area | Carpet Area | Exclusive Balcony Area | Sale Area |
|---|---|---|---|---|---|---|
| 1 | 2 BHK | West | 850 | 695 | 70 | 1063 |
| 2 | 2 BHK | West | 850 | 695 | 70 | 1063 |
| 3 | 2 BHK | West | 850 | 695 | 70 | 1063 |
| 4 | 2 BHK | West | 850 | 695 | 70 | 1063 |
| 5 | 2 BHK | East | 850 | 695 | 70 | 1063 |
| 6 | 2 BHK | East | 850 | 695 | 70 | 1063 |
| 7 | 2 BHK | East | 850 | 695 | 70 | 1063 |
| 8 | 2 BHK | East | 850 | 695 | 70 | 1063 |

Block C (Area Statement)
| Flat No. | Type | Facing | Plinth Area | Carpet Area | Exclusive Balcony Area | Sale Area |
|---|---|---|---|---|---|---|
| 1 | 2 BHK | West | 1005 | 830 | 80 | 1256 |
| 2 | 2 BHK | West | 973 | 802 | 80 | 1216 |
| 3 | 3 BHK | East | 1140 | 973 | 63 | 1425 |
| 4 | 3 BHK | East | 1140 | 973 | 61 | 1425 |
Parking Floor Plans


Aesthetically designed to comfort and luxury
- Spread over Ground+1 Floor and a Basement built on 183.33 sq.yd. plots
- Spacious three bedroom residences with master suites and 3 fixture mas- ter bath
- Car parks
- Home theater / gym
- Lush green avenues with trees & shrubs on both sides of the roads

West Facing Villa

Ground Floor Plan

First Floor Plan

Area Statement
| Ground Floor Area | 1123 Sft. |
|---|---|
| First Floor Area | 1123 Sft. |
| Head Room | 124 Sft. |
| Total Area | 2370 Sft. |
East Facing Villa

Ground Floor Plan

First Floor Plan

Area Statement
| Ground Floor Area | 1123 Sft. |
|---|---|
| First Floor Area | 1123 Sft. |
| Head Room | 124 Sft. |
| Total Area | 2370 Sft. |
Amenities
Club House Facilities
- Air Conditioned Multi Purpose Hall
- Air Conditioned Gym
- Office Room
- Library and Reading Hall
- Meditation / Yoga
- Entrance Lounge
- Party Lawn Area
Out Door Games
- Children's Play Area
- Sand Pit
- Senior citizen sitting area
Indoor Games
- Billards / Snooker
- Table Tennis
- Chess
- Caroms
Location Map

Proximity
- Near to ORR
- 2 km to DRK Engineering College
- 3 km to Mallareddy Medical College and Hospital
- 4 km to VJIT College
- 4 km to Pragathi Nagar
- 5 km to Bachupalli 'X' Road
- 5 km to SLG Hospitals / Nalla Mallareddy Medical College and Hospital
- 9 km to JNTU
- 10 km to Miyapur 'X' Roads
- 15 km to Hi-Tech City
- Oakridge International School
- Ambitus School
- Delhi Public School
- CREEK School
- Unicent School
- Surrounded by several International schools